
Radial House Possum Creek
Arcs and curves are the motif at Radial House.
Aligning linear walls with radiating grid lines and sloping roofs was achieved through intricate planning and open communication between our design team and the builder.
Design Team: Michael, Luke, Jamie
Builder: Balanced Earth
Sustainability:
Hempcrete finished in breathable render
Recycled wharf timbers in place of steel.
Where needed, shorter lengths were still utilised by joining them using a traditional mortice and tenon methodEntry staircase built from recycled Oregon and hardwoods salvaged from the original building
Passive solar was achieved by installing a glass bridge walkway in tandem with a curtain window and skylights, all serving to flood the main atrium with natural light.
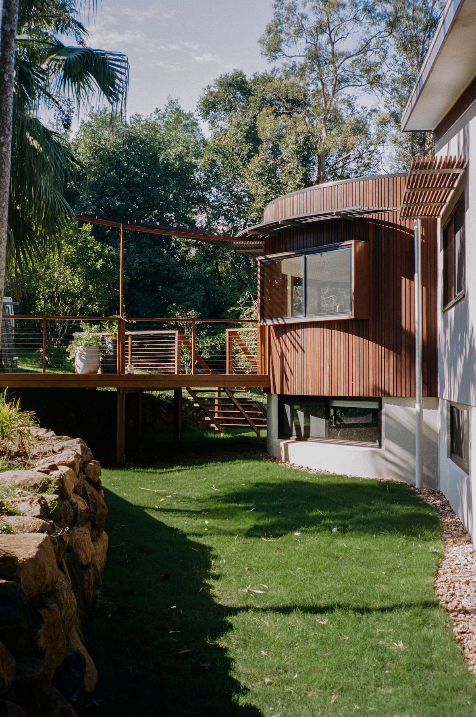

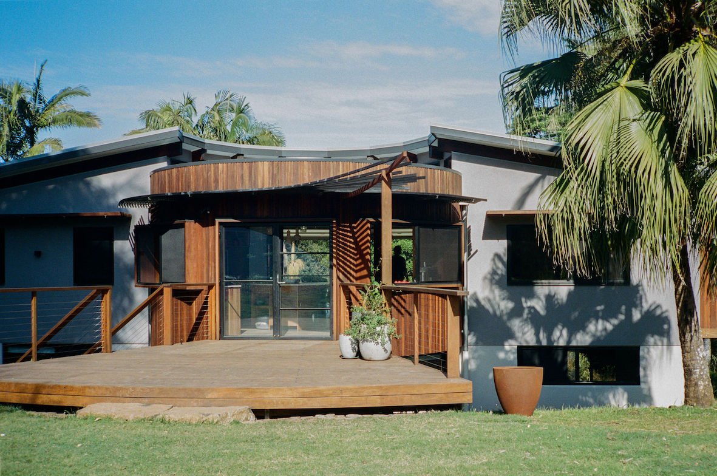
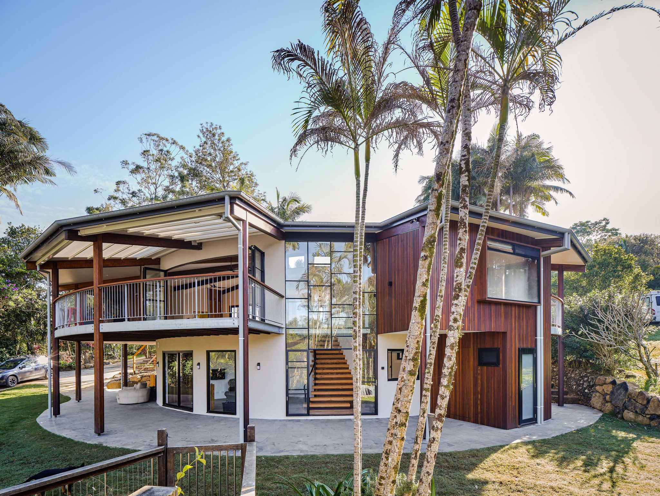
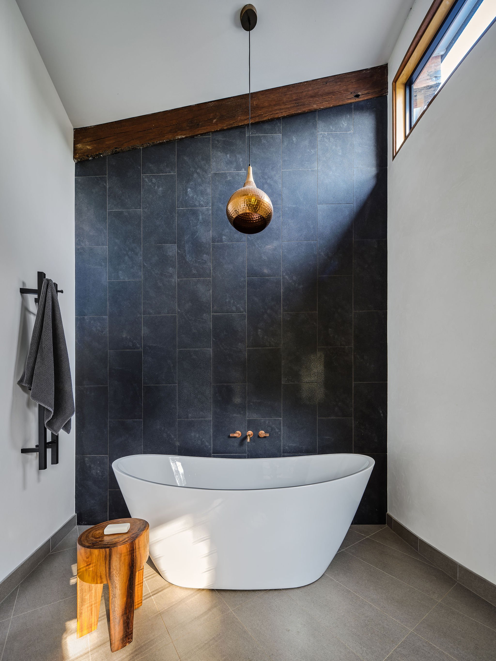
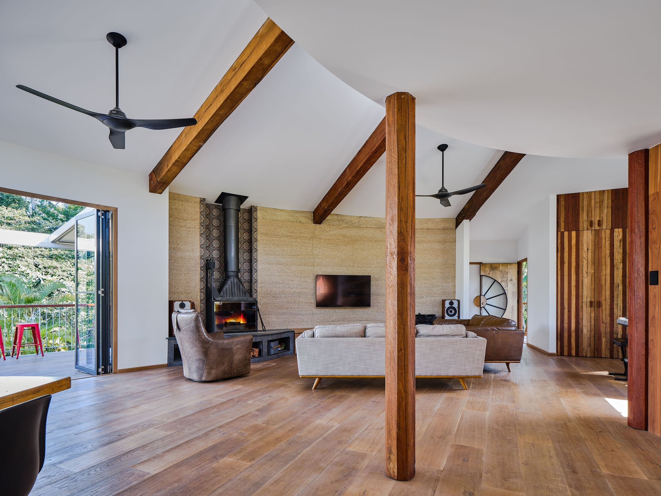

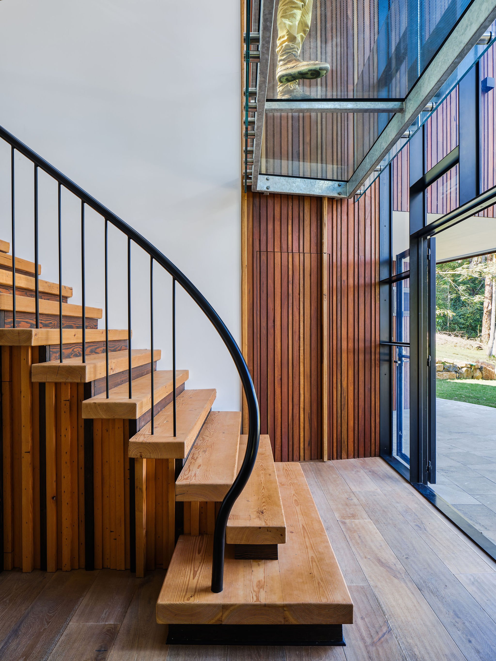
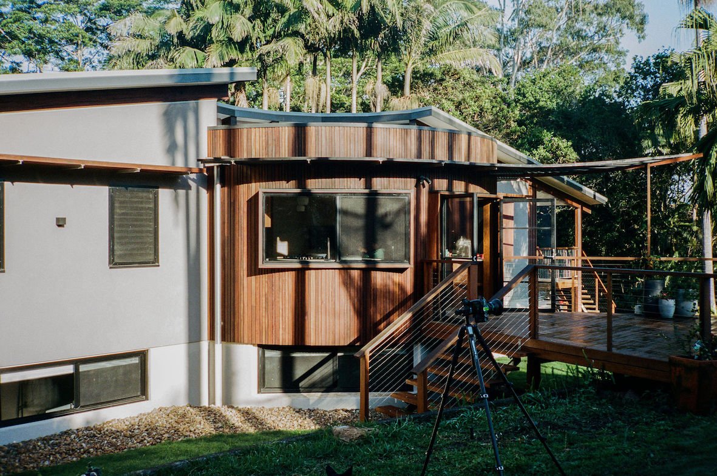

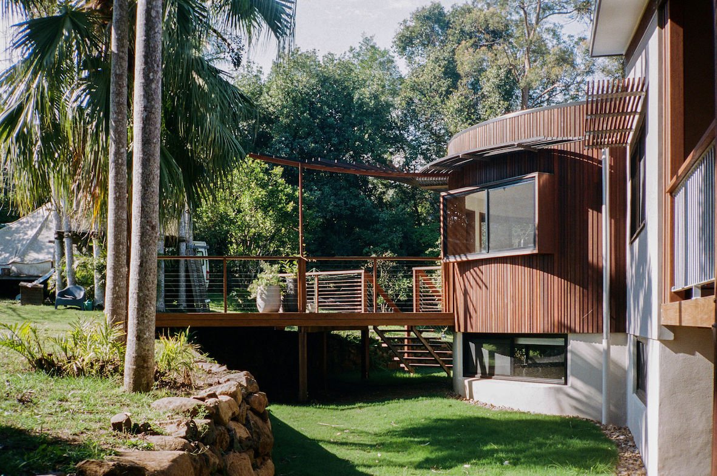
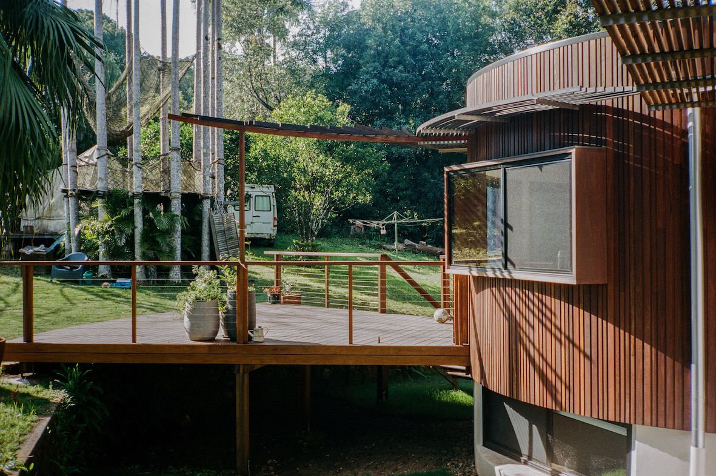

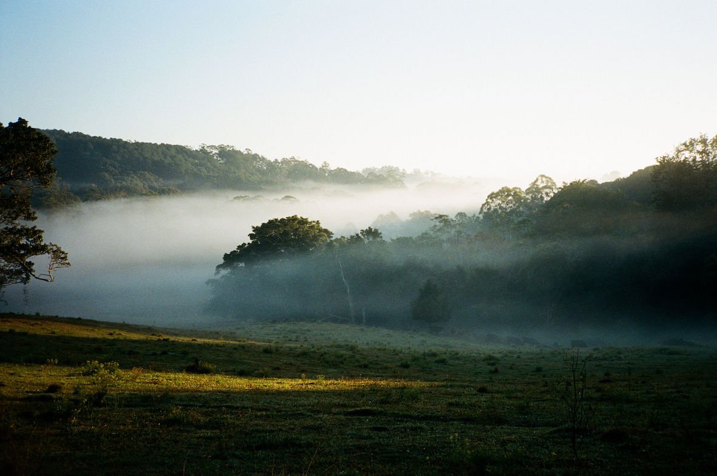
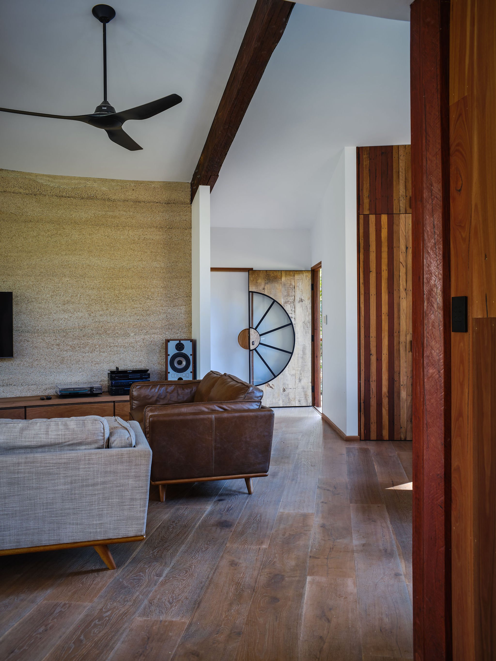
Want to discuss a potential project with us?
We’d love to chat.
